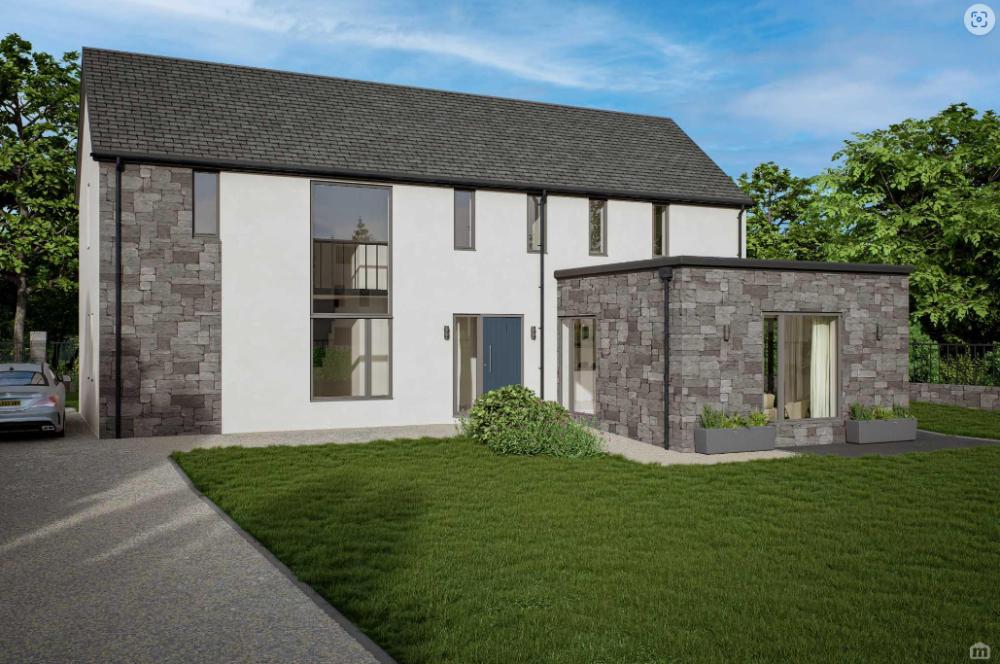
Willowfield Road, Ballinamore, Co. Leitrim














Willowfield Road, Ballinamore, Co. Leitrim
Price
€495,000
Type
Detached House
Status
For Sale
BEDROOMS
4
BATHROOMS
2
Size
260m.
BER
Description
Gordon Hughes Estate Agents are delighted to present to market this stunning new 4 Bedroom A rated property comprising of 240 sq.m. (2584 sq.ft.) of living space which is due for completion in Spring 2025. Situated along a quiet cul de sac & yet within walking distance of the town centre (600 metres) this stunning property is sited on 0.35 acres of ground & offers the buyer an opportunity to finish a property to their own specification if required (PC Sums available for kitchen & tiling etc). This property provides the ideal balance of town living whilst being immersed in peaceful rural setting this home is not only spacious but thoughtfully designed ensuring an exceptional lifestyle for families or those seeking a upmarket retreat. Upon entering the open-plan layout seamlessly connects the kitchen, dining & living areas creating a welcoming space for family life and entertaining. A standout feature is the snug sitting room at the front front of the property with a cosy and intimate area, perfect for unwinding. The striking two-storey full-height glass panel at the front of this property floods the house with natural light illuminating both upstairs and downstairs and creating a bright, airy ambiance throughout. Energy efficiency is a key feature of this home, with a provisional BER rating of A2, offering not only environmental benefits but also reduced energy costs. Accommodation comprises of: Hallway, Open Plan Kitchen/Dining/ Living Room, Sitting Room, Pantry, Utility Room, Plant Room, Laundry Room, No.2 Shower rooms & No. 4 Bedroom (1 en-suite & Walk in Wardrobe). Viewing is recommended and available with Sole Selling Agent Only.
Accommodation
Hallway
Open Plan Kitchen/Dining/ Living Room
Sitting Room
Pantry
Utility Room
Plant Room
Laundry Room
No. 2 Shower rooms
No. 4 Bedroom (1 en-suite & Walk in Wardrobe)
Features
The house will be constructed with advanced Insulated Concrete Formwork (ICF) which provides superior insulation compared to traditional builds whilst heating is delivered through a high-performance Mono Bloc
LG Heat Pump system with underfloor heating on the ground floor and radiators upstairs. Each room is equipped with its own thermostat, ensuring optimal temperature control throughout.
The home also benefits from a Demand Control Ventilation System, maintaining excellent air quality and comfort.
Externally, the property showcases top-spec Aluclad windows and composite external doors, ensuring durability and style.
PC sum of €5,000 has been allocated for Regency shape internal doors, skirting, and architrave, allowing for a personalized interior finish.
PC sum of €10,000 for the kitchen which is designed with both function and style in mind for a premium fit-out including a stone-type worktop. A pantry and utility room offer additional storage and convenience.
PC sum of €3,500 In the bathrooms is allocated for high-end sanitary ware and floor tiling, ensuring a modern and luxurious finish.
The property is also fully prepared for outdoor living, with power supplies running to the front boundary for electric gates and to both sides of the garden for lighting, enhancing both security and the overall aesthetic.